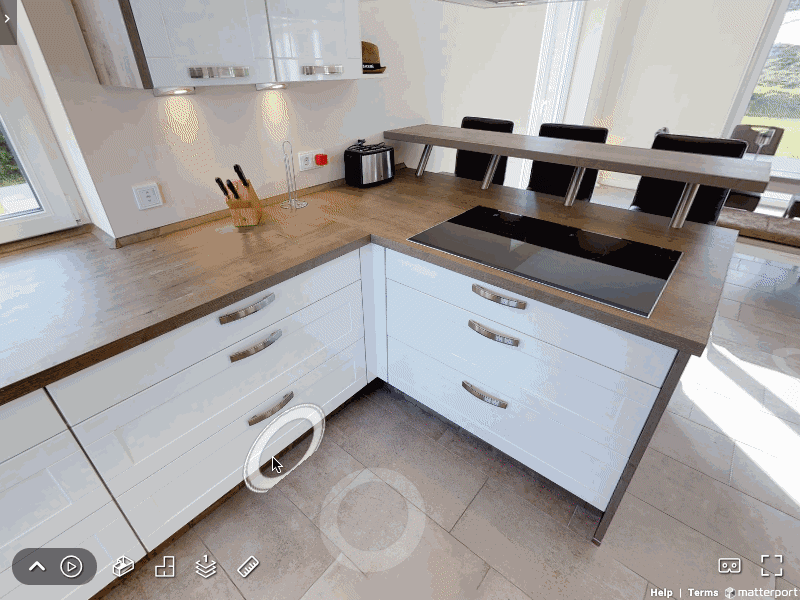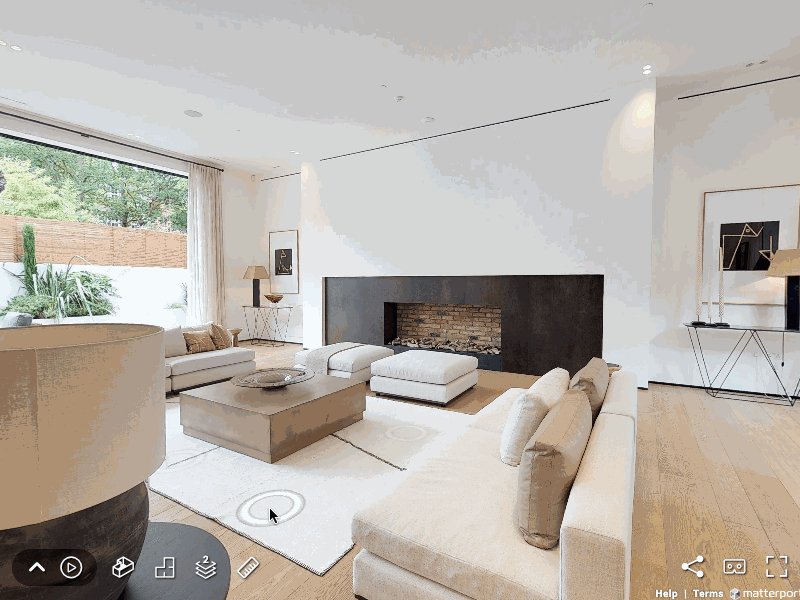How digital twins unlock new ways to collaborate faster and more effectively.
Tomer Poran leads the partnerships and strategy team at Matterport, helping to bring our low-cost, high-speed and easy-to-use reality capture solution to various markets in the property space. He’s at Autodesk University this week in Las Vegas, sharing new technology developments from Matterport.
What are you excited to tell the architecture, construction and engineering professionals at Autodesk University this week?
A few months ago, our CEO, RJ Pittman, laid out an exciting new vision for Matterport and our customers. As the gold standard of spatial data capture, our vision is to enable the digital transformation of the built world - that’s about 4 billion spaces.
It’s exciting to be here with the professionals who design, build and maintain these spaces, talking about how technology is fundamentally changing the way the world will interact with buildings and the physical world around them.
Today, Matterport is previewing the first phase of the new spatial awareness functionality. Tell us about it.
The digital twins created by our unique 3D capture technology have become the collaboration medium for the built world, and we’re committed to making even easier for our customers to work more effectively with each other and their clients.
We’re here to preview enhancements to our measurements capabilities that will be available in early December. This new spatial awareness functionality will enable customers to expose the measurements they take in a Matterport 3D digital twin to anyone, not just Matterport subscribers. Their colleagues, partners and clients will be able to view and interactively take measurements from their device or browser - for free, on any device. No apps or registration required.
Even objects with multiple angles can be measured in a continuous way thanks to the 3D data points captured by Matterport.

Continuously click and measure to calculate total length (summed at the top of the screen)
Can you share specific examples of how this new spatial awareness functionality will be used?
One of the ways customers in the design, build and operations industries use Matterport is to share the as-built site condition with outside stakeholders such as owners, consultants, architects, future tenants, facility managers and more. Until now, these stakeholders were not able to measure the space to further understand it. By allowing them to view and interactively measure the model, we help improve decision making process.
Imagine a contractor sending a digital twin of a property to an interior designer who needs to finalize design elements for a lobby. This new functionality will allow the designer to simply drag a ruler to see if the large urn planned for a specific area will fit.
Imagine a facility manager hiring a contractor to retrofit a new boiler in a hotel mechanical room. By sharing the digital twin, the contractor can not only understand the actual layout of the room, but determine whether the boiler will fit through the doorway or if it has to be assembled on-site.
These are everyday scenarios that can impact the efficiency of millions of professionals around the world!
You mentioned that this is the first phase of enhancements for measurements in Matterport Workshop. What’s next?
In 2020, customers will no longer need to take manual measurements in Matterport Workshop. Our Cortex AI will automatically identify and measure landmark spaces like doorways, windows and ceiling heights, saving a significant amount of time and increasing overall efficiencies.

Interested in learning more? Contact us for a free demonstration.